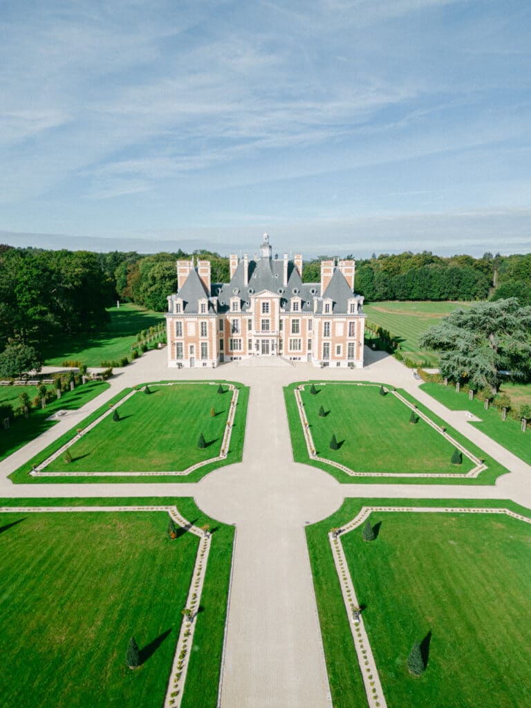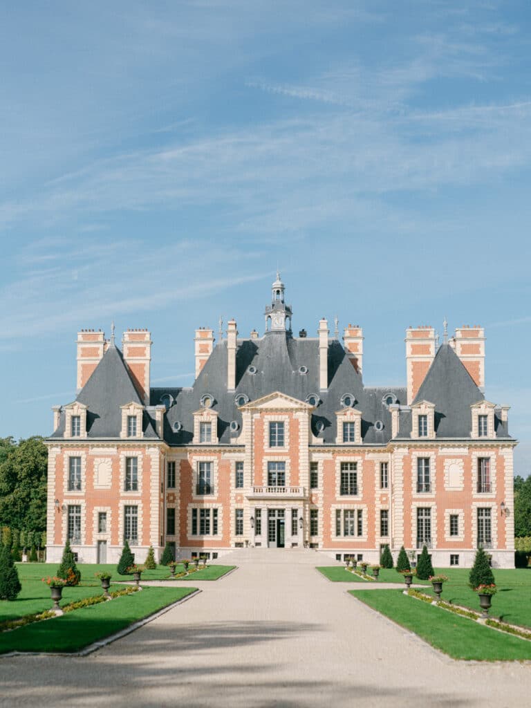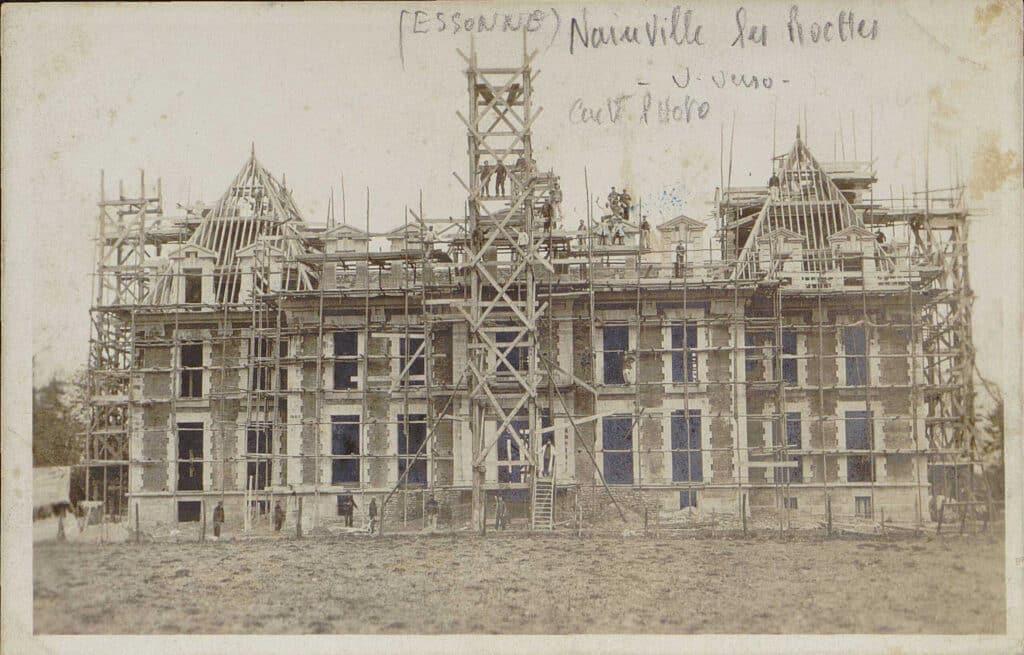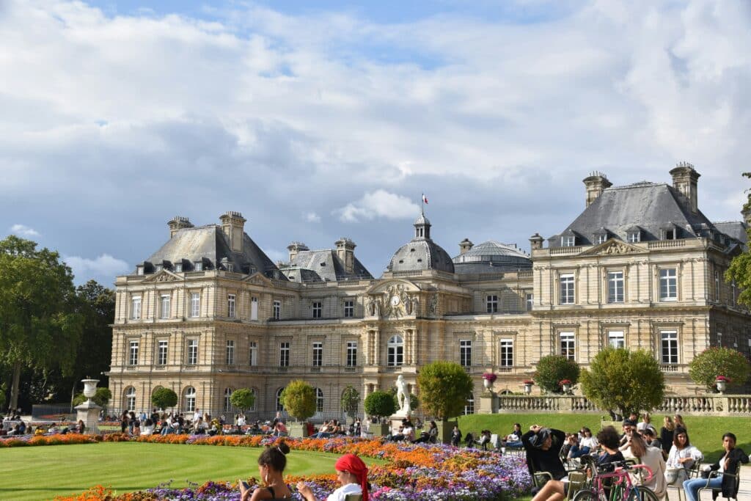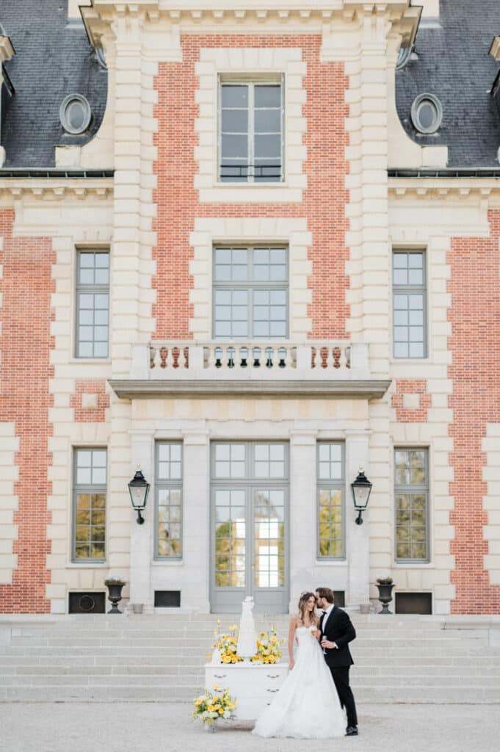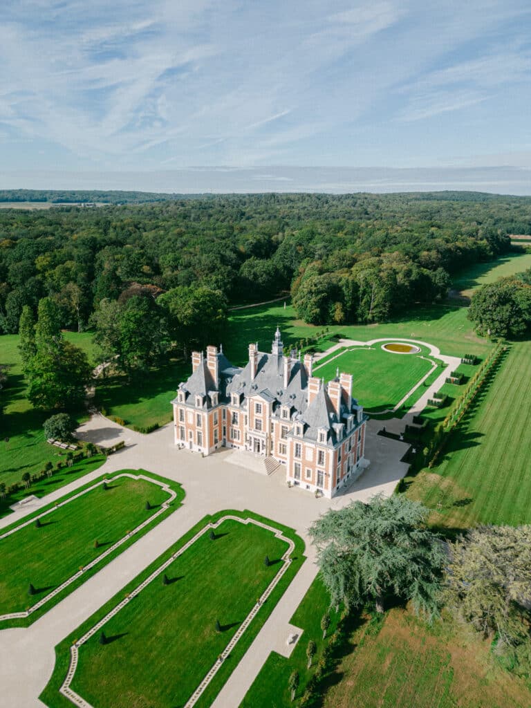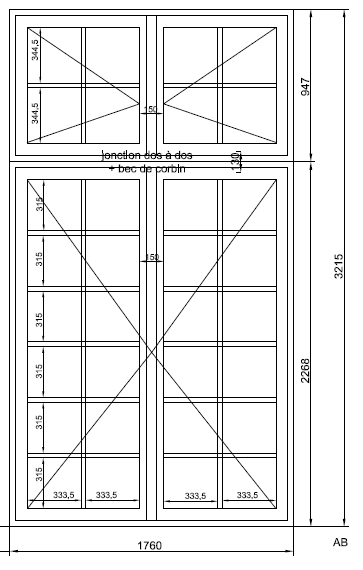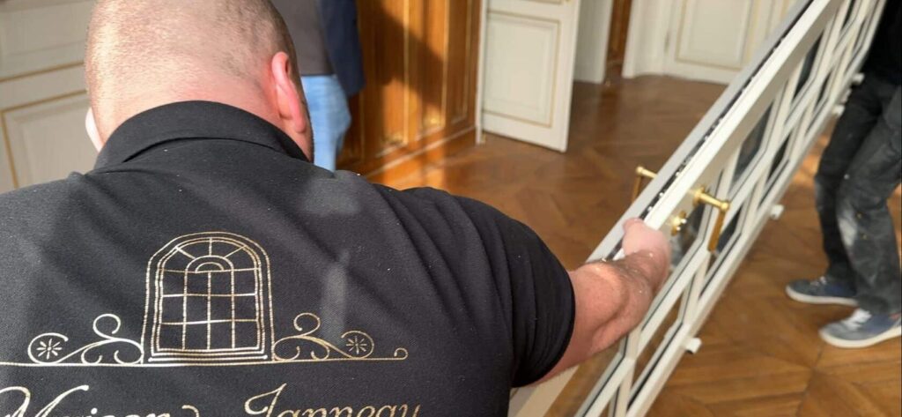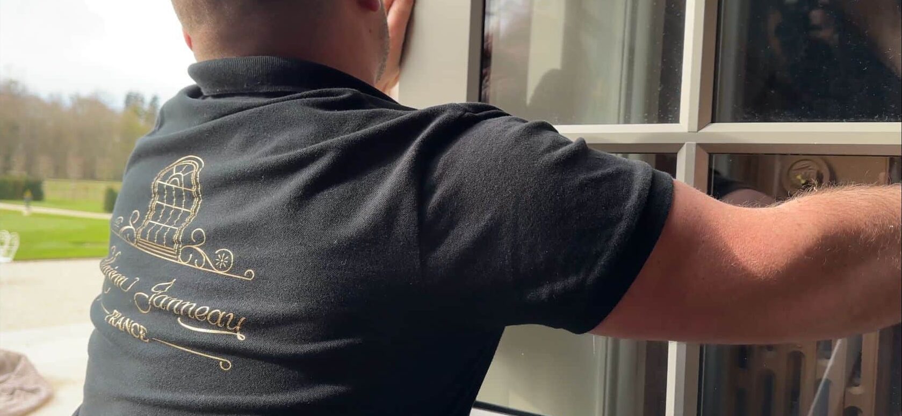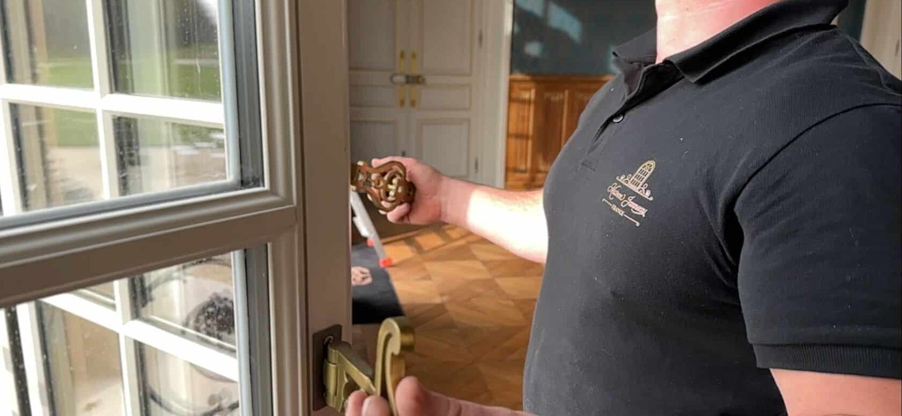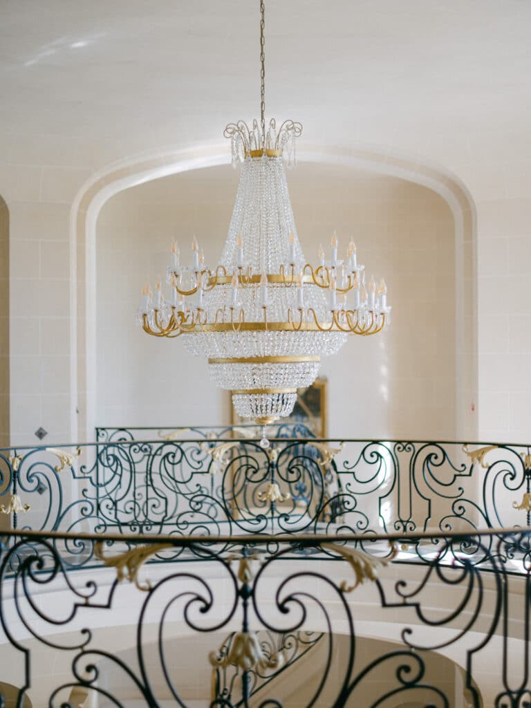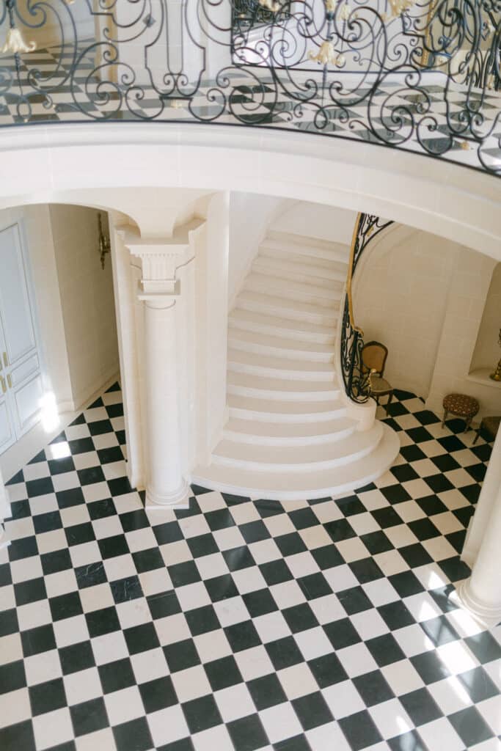The Château de Nainville is located in the town of Nainville-les-Roches, approximately 25 miles south of Paris. In this renovation project, windows and doors play a central role in the architecture of the castle, affecting both interior and exterior design. This case study is important to help you understand our renovation processes for historic buildings. In addition, French castle design has influenced residential architecture in the USA for many years, which makes it an interesting project to dive into.
BACKGROUND
This castle, steeped in history, belonged to the Lords of Boisse around 1724. It was later home to various countesses and dukes. It was demolished around 1922 by Léon Carez, mayor of the town, to build the Louis XIII-style castle we see today, between 1923 and 1924.
The style is deeply rooted in French Classicism, which emerged as a unique expression of royal power in France, distinctively diverging from Italian and other European styles by embracing classical elements such as monumental columns while eschewing the lavish ornamentation found in Spain, Germany, and Central Europe. This style was preferred for royal and noble estates over churches, and it pioneered the harmonious blend of architecture with formal gardens, epitomized by the French formal garden.
Salomon de Brosse, an early proponent, notably applied this style in the Palais du Luxembourg for Marie de Medici, Louis XIII’s mother, between 1615 and 1624. The Luxembourg Palace, with its corner pavilions, side wings, grand central entrance topped by a cupola, and walls adorned with colossal columns and triangular pediments, set a precedent for royal residences. Its classical roots were further highlighted by traditional French features like steep mansard roofs and intricate rooflines, and its design included a vast garden with fountains, akin to the Medicis’ residences in Rome. The interior’s pavilions housed apartments, enhancing spatial flexibility and functionality.
The castle’s history continues, as it was the home of the fire department in 1926. In 1953, it was bought by the French state to become the ENSOSP (National School for Fire Brigade Officers) in 2004. The château was resold by the French government in 2008. Until then, it was uninhabited.
Today, the Château de Nainville is being renovated to accommodate events such as weddings, seminars, and photoshoots. The client asked us to replace the windows, keeping the original design and the existing hardware. The main challenge of this project is to renovate the old hardware and adapt it to new windows and doors.
CONCEPT
When it comes to the windows and doors of the castle, the client wanted to keep the original design, called “gueule de loup”. The history of “gueule de loup” windows began in the mid-18th century when the development of the glass industry made it possible to manufacture panes the width of a sash. At the same time, the emergence of the double-sash window with no fixed central stile necessitated new applications involving both joinery and locksmithing.
To close the window more effectively, the two sashes were interlocked using the “wolf’s mouth” and the “sheep”. The espagnolette is then designed to close the window. The design of the window reflects the desire to open to the outside world and provide more light into the dwelling. The size of the panes continues to increase, until they occupy the entire width of the sash in the second half of the 18th century. The castle also used cremones as hardware, whose origins lie in the different types of toggle closures used for doors and carriage entrance gates. The advantage of this type of closure is that it can be adapted to any type of window, whatever its height. As we mentioned earlier, the client requested to keep the original hardware, to restore it and to reuse it on the new windows and doors.
The project comprises a total of 111 windows and doors, 33 in the basement, 44 on the ground floor, and 34 on the second floor. Another request from the client was to use a gold paint for details on the interior of the windows and doors.
OUR SOLUTION
The choice for this project was our Versailles collection, which combines the historical know-how with modern performances. We used a 300-micron paint, known as satin white-grey 9002 on the inside and satin stone grey 7030 on the outside. In France, our paint has a warranty of 12 years, without having the hassle to repaint. Historically, the ‘gueule de loup’ windows show a slope glazing bead on the outside, and a molded one on the inside, which we recreated for this project. All the windows with transoms are joined with a ‘bec de corbin’, to stay true to the original style. The biggest creations are up to 3.21m/10.5’ high and 1.76m/5.8’ wide. The glass used has a low emissivity coating that will keep the warmth inside the house and the cold outside.
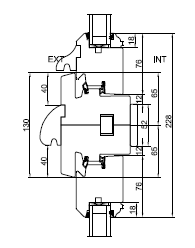
We take pride in restoring the old hardware that graced the doors and windows of historic buildings like castles and manors, so we couldn’t be more excited when our client asked us to keep the original espagnolettes. Our meticulous process involves sandblasting to remove layers of paint, followed by careful restoration of the mechanism to ensure smooth functionality. We then customize the finish to match the original design, in this project, a vintage patina with gold paint on the details.
All in all, it took more than 12 weeks from the dissambly of the old hardware to the installation of the new windows and doors. During this project, the restoration of the espagnolettes and cremones took approximately 6 weeks, while the production of the windows took another 6 weeks.
Final results
As we just finished installing the basement, ground floor and second floor, we will finish this case study with final pictures of the incredible Château de Nainville and a word from our client. Stay tuned for more case studies from the United States, France and abroad!
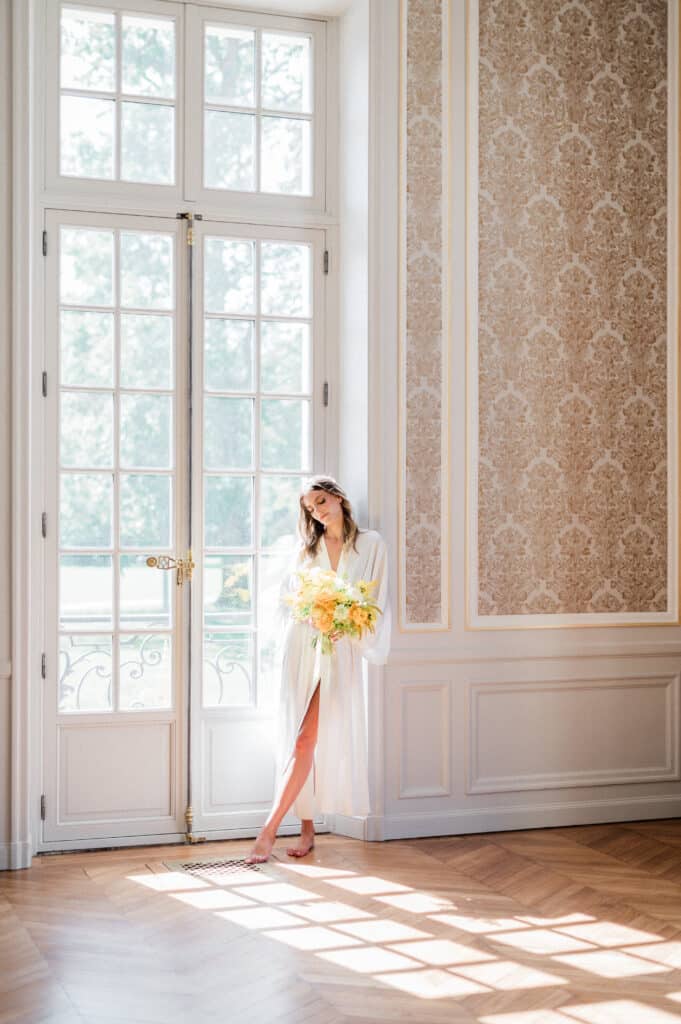
“I have worked with the Janneau group in the past and was satisfied. When I contacted them for this project, they managed to replicate the style of the original windows and doors. They found the technique to adapt to my request. We still have the third floor to do in 2025, with the attic and the bull’s-eye windows. I’ve also built a janitor’s cottage and the house at the entrance to the estate which will need new windows and doors. All in all, it’s a project involving more than 150 windows.” – client.

